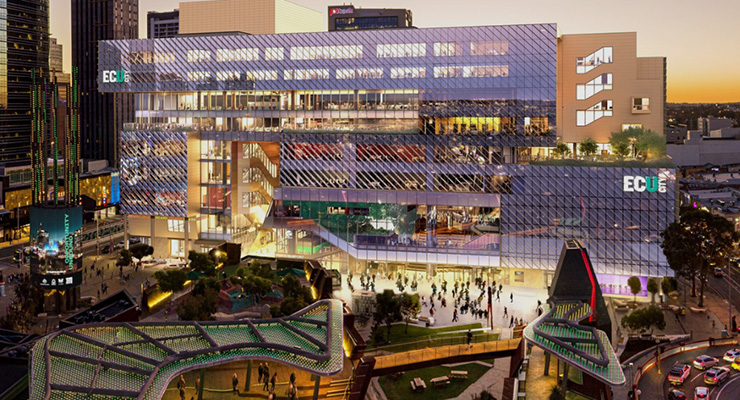
ECU Perth
Link has completed the detailed engineering for Envar for the new ECU Perth Campus.
The 60,000 square-metre campus with 11 “super-levels” is built above Perth Busport on Wellington Street and stretch across to Yagan Square with an entrance from William Street Mall. Common laneways used to activate the streetscape will connect Roe, Queen and Wellington streets.
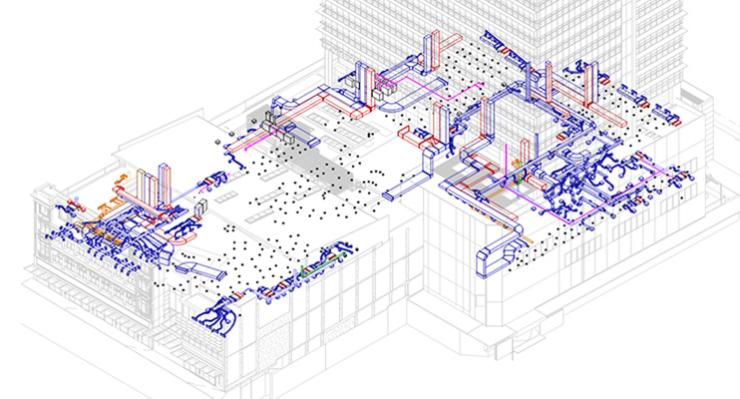
South 32 Fitout - Enex 100
Link has carried out the mechanical services design for South 32’s new HQ at Enex100. Given the large floor to floor height of the office spaces, we are employing an underfloor air distribution (UFAD) system to provide improved comfort control, reduce energy consumption, and provide better flexibility/adaptability to office churn, compared to traditional VAV systems.
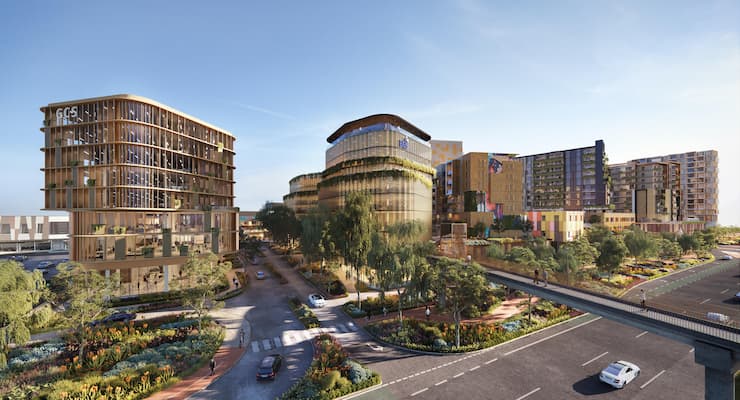
Cockburn Quarter
It is not often we have the ability to influence a Masterplan, however working together with Perron Group, Buchan and IPS Link was able to assist in the 20-year vision of Cockburn Quarter.
Link provided input prior to the DA assisting to resolve sustainability considerations for the mixed-use development consisting of retail, commercial, hotels and apartments. Additionally, Link provided mechanical services spatial advice to Buchan to inform appropriate massing and achieve project objectives including optimised building layouts for maximised natural sunlight.
The $1 billion development intends to create a connecting urbanscape where people can live, work, rest and play.
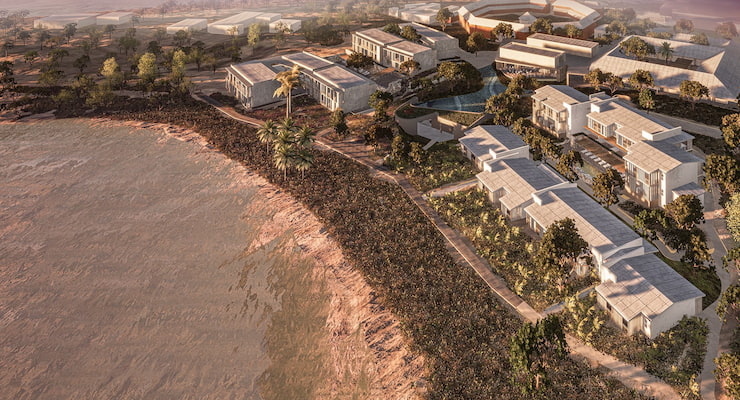
Lodge Wadjemup
Led by Place Development, the project will see the existing site transformed into a 109-room resort offering a range of mixed accommodation types and amenity including guest pool, dining yard + bar for all Island visitors and street-facing kiosk.
Link are excited to be the mechanical engineering consultant for this $40M project.

Busselton Shopping Centre Stage 3
Link has completed the mechanical services design for Busselton Shopping Centre Stage 3 with Taylor Robinson Chaney Broderick Architects, and Aria Project Management. The extension includes two mini major tenancies, restaurant tenancies and specialty shops at ground floor, below five cinemas and an amusement parlour at L1.
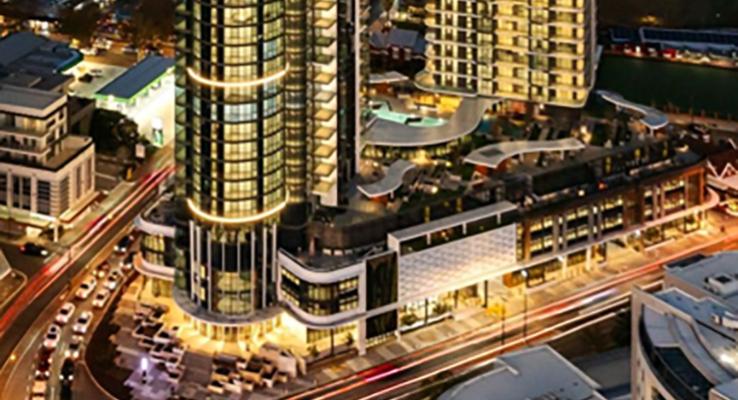
Civic Heart, South Perth
Link has completed the design of the new Civic Heart project in South Perth for Finbar, as well as the remainder of Finbar’s portfolio of multi-residential buildings.
This 39 storey tower on a large 5 level podium structure will become the focal point of South Perth, in a prominent location on the doorstep to the Perth Zoo and Mends St. The podium design is quite complicated for mechanical services given the number of potential restaurant tenancies requiring commercial exhaust systems.
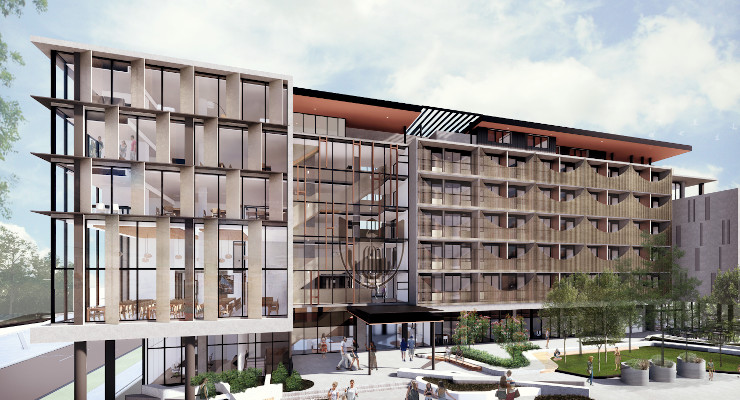
Exchange, Curtin University
Link has been awarded the design contract for this exciting precinct, working for MPM Group as the Design and Construct mechanical services contractor engaged to Probuild Constructions. Link was actively involved in providing Value Engineering assistance during initial tender / pricing phases of the project, working closely with the incumbent design consultant to ensure compliance with the PPR.
The $ 220m “industry-connected innovation precinct” consists of three towers, generally with interconnected lower ground / basement level. The precinct includes almost 950 student accommodation rooms including support services such as floor-by floor common rooms, games rooms and 400-person dining hall. In addition, some 3,000 m2 of retail space is included to provide activation of the hub.
In addition to the mixed-use retail and accommodation aspects, the development includes circa 60 guest rooms, 40 short stay apartments and around 4000 m2 of teaching / educational space.
The development, due for completion around August 2020, is targeting a 5 Star Green Star Design and As-Built rating together with the aspirational 6 Star Communities rating demonstrating Curtin and their trade partners continuing commitment to sustainability.
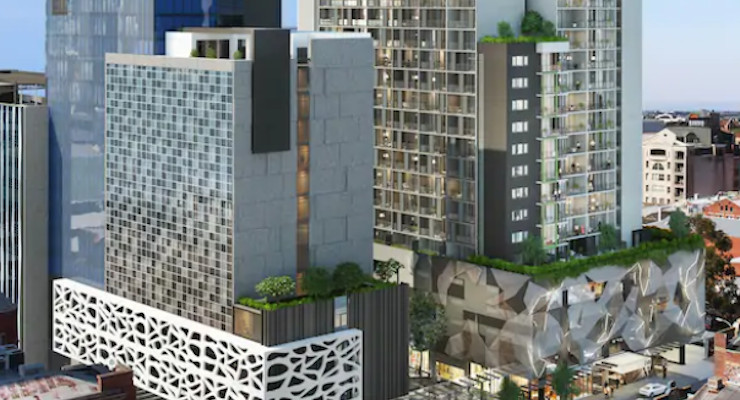
NV (374 Murray St, Perth)
Link Engineering has completed the mechanical services design and construction phase assistance for this iconic $ 230m project on Murray St in Perth. Consisting of two towers, this development consists of a 28-level, 433-room hotel served by a water-cooled chilled water system. An ACCOR Hotels operated site (Novotel) the spaces include with ground-floor restaurant, double volume lobby / bar, level 1 function and conference facilities and level 2 admin facilities. The hotel spa, gym and saunas are located adjacent the pool on Level 12.
A second tower, NV Apartments, is a 33-level, 388-apartment building employing a water-cooled VRV system. The residential building also has two pools, including one on Level 30 being the highest residential pool in Perth.
Link worked closely with the builder, Probuild, to ensure that the mechanical services contract was delivered on time and on budget, whilst working within some tight spatial constraints imposed by the original DA plans.
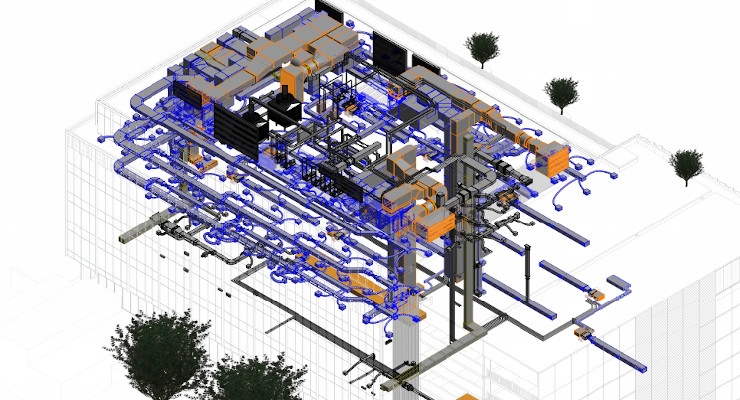
Leederville Square Office Building
Link Engineering has completed the mechanical services design for ABN’s new headquarters in Leederville. A ~10,000sq.m, 6 level office building, with retail tenancies and Show Room at ground floor. The mechanical design completed in REVIT, is a high efficiency, water cooled chilled water VAV system which meets 5 Star Green Star and 5 Star NABERS energy design targets.
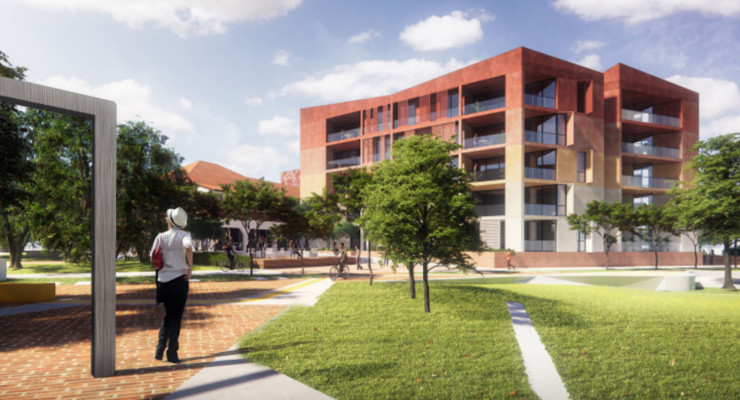
Montario Quarter, Shenton Park
Link Engineering Consultants has completed the mechanical services design for the 3 new residential towers, and the Victoria House repurposing project.
The old Shenton Park hospital will be converted into F&B and commercial tenancies, whilst maintaining the original heritage listed building fabric.
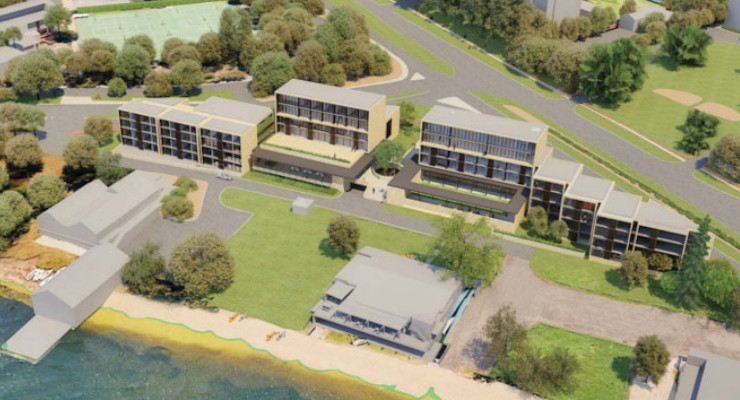
Forrest Hall Stage 2 - UWA
Link Engineering has completed the mechanical design for the second stage of Forrest Hall at the North East corner of UWA’s campus.
This project is designed to provide a stimulating and creative living environment for Forrest Scholars and rising research leaders attending Western Australian universities, and provides a unique opportunity to deliver benefits for the entire community for generations to come.
The new mixed-use state-of-the-art building will sit alongside the existing building. It comprises of 9 scholar accommodations rooms, 65 short-stay accommodation rooms, office space, landscaped grounds and under croft car parking.
Stage 2 will include offices, supporting administration space and landscaping. The building will also accommodate recipients of the Forrest Scholarship and Fellowship programs studying at UWA and the State’s four other universities.
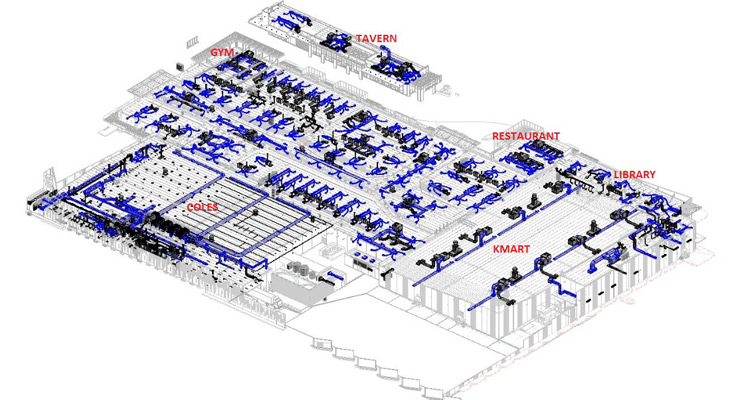
Lakelands Shopping Centre
Link Engineering Consultants have completed the mechanical services design for the new Lakelands Shopping Centre, developed by PEET.
Fully designed in Revit 3D, the ~25,000sq.m shopping centre comprises a new Coles, Aldi, Kmart, new Library, as well as around 50 specialty shops.
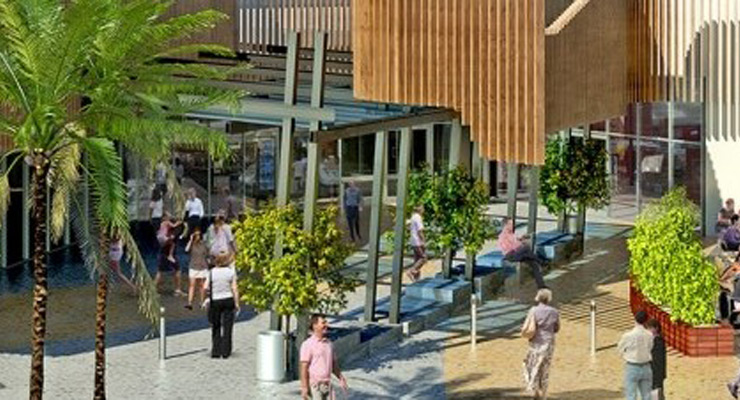
Secret Harbour Shopping Centre
Link Engineering Consultants have been involved in the Stage 2 design for Secret Harbour Shopping Centre for Charter Hall. This comprises a new Coles and Aldi, along with ~4200 sq.m of new speciality shops.
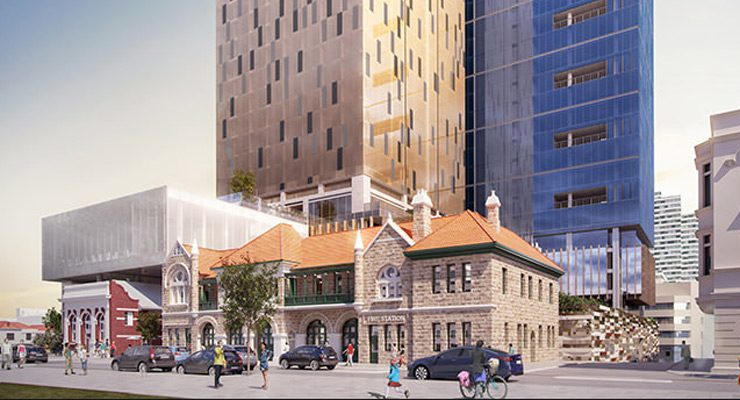
Westin Hotel, 480 Hay St
Link Engineering Consultants have been involved since the schematic design phase for the new 5 star Westin hotel Perth, located at the old FESA HQ site on Hay St.
The mechanical design incorporates airside heat recovery systems as well a heat reclaim chiller which is used to cool the building but also pre-heat the hot water for showers/basins.
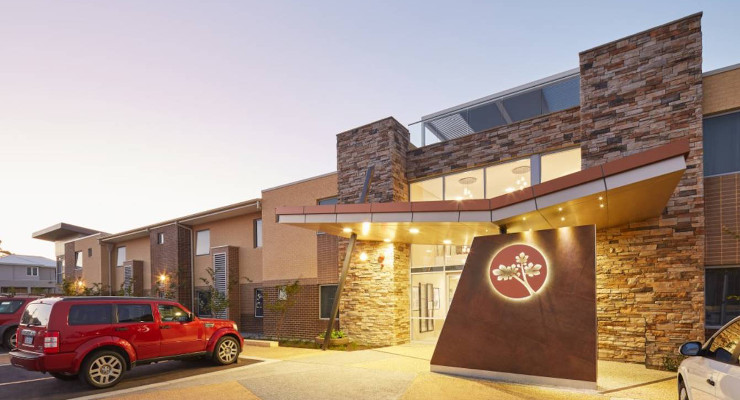
Bethanie Gwelup
Link Engineering Consultants have been involved in the mechanical services design for the new Aged Care facility, Low Care Suites and Church on Karrinyup Road in Gwelup.
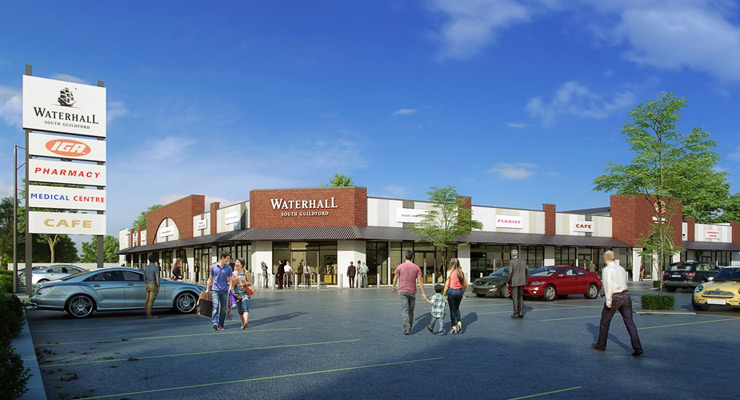
Waterhall Shopping Centre
Waterhall Shopping Centre is a new retail development located in South Guildford consisting of a new IGA supermarket, specialty shops, medical centre and community tenancy. The project was handed over in September 2016.
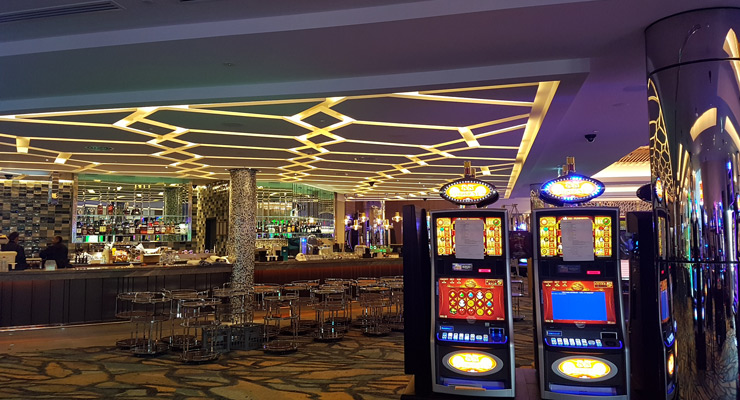
Crown Riverside Room
Link Engineering Consultants were involved in the new Riverside VIP Room at Crown Casino.
Formerly Yu Restaurant, the space was transformed into the replacement for the Meridian Room. On a very tight program, the new room opened in September 2016.
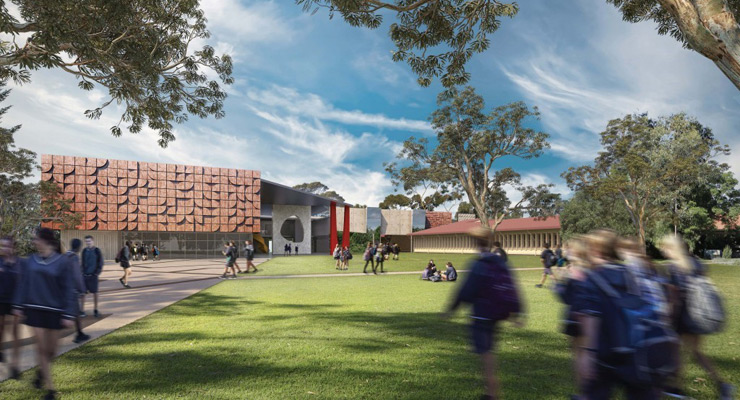
Fremantle College
Fremantle College will create a new schooling environment to accommodate an amalgamation of Hamilton Senior High School and South Fremantle Senior High School on the SFSHS school site. It will accommodate a total of 1200 students through years 7 to 12 and open in time for the commencement of the 2018 school year. The project involves a new Learning Hub building along with the refurbishment of a large portion of the existing school.